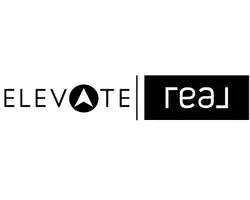$349,950
$349,950
For more information regarding the value of a property, please contact us for a free consultation.
4006 Racking Horse RD Hope Mills, NC 28348
5 Beds
3 Baths
2,530 SqFt
Key Details
Sold Price $349,950
Property Type Single Family Home
Sub Type Single Family Residence
Listing Status Sold
Purchase Type For Sale
Square Footage 2,530 sqft
Price per Sqft $138
Subdivision Valley End
MLS Listing ID 751776
Sold Date 11/17/25
Style Two Story
Bedrooms 5
Full Baths 2
Half Baths 1
Construction Status New Construction
HOA Fees $20/ann
HOA Y/N Yes
Year Built 2025
Lot Size 10,890 Sqft
Acres 0.25
Property Sub-Type Single Family Residence
Property Description
*$15,000 Buyer Allowance, USE AS YOU CHOOSE, Refrigerator and Blinds via Builder's Mortgage Company. Located in the welcoming Valley End Subdivision, the Dogwood floor plan by Ben Stout Construction offers a comfortable and practical design perfect for everyday living. This 2-story home offers five bedrooms, two and a half bathrooms, and all the features you've been looking for. On the first floor, you'll find a spacious kitchen with a central island, perfect for meal prep or casual dining, plus two flexible spaces that can adapt to your needs. The kitchen opens to the living room that's ideal for relaxing or hosting guests and a convenient half bathroom rounds out the main floor. Upstairs, you'll find five well-sized bedrooms, including the owner's suite with a private bathroom featuring dual vanities and a large walk-in closet. The laundry room is also thoughtfully located upstairs for added convenience. This home has everything you need to start your next chapter. Welcome Home! AGENTS-NOT member of MLS? Call Showing Time to schedule and let them know you are NOT a member & need access.
Location
State NC
County Cumberland
Rooms
Basement None
Interior
Interior Features Double Vanity, Entrance Foyer, Eat-in Kitchen, Kitchen Island, Living/Dining Room, Pantry, Quartz Counters, Tub Shower, Walk-In Closet(s), Walk-In Shower
Heating Heat Pump
Cooling Central Air
Flooring Carpet, Luxury Vinyl Plank, Vinyl
Fireplaces Type None
Fireplace No
Appliance Dishwasher, Microwave, Range, Stainless Steel Appliance(s)
Laundry Washer Hookup, Dryer Hookup, Upper Level
Exterior
Exterior Feature Porch, Patio
Parking Features Attached, Garage
Garage Spaces 2.0
Garage Description 2.0
Water Access Desc Public
Porch Front Porch, Patio, Porch
Building
Lot Description < 1/4 Acre
Entry Level Two
Sewer Public Sewer
Water Public
Architectural Style Two Story
Level or Stories Two
New Construction Yes
Construction Status New Construction
Schools
Elementary Schools C. Wayne Collier Elementary
Middle Schools Hope Mills Middle School
High Schools South View Senior High
Others
HOA Name Block & Associates Realty
Tax ID 0404134594
Ownership Less than a year
Acceptable Financing Cash, Conventional, FHA, New Loan, VA Loan
Listing Terms Cash, Conventional, FHA, New Loan, VA Loan
Financing VA
Special Listing Condition None
Read Less
Want to know what your home might be worth? Contact us for a FREE valuation!

Our team is ready to help you sell your home for the highest possible price ASAP
Bought with FATHOM REALTY NC, LLC FAY.






