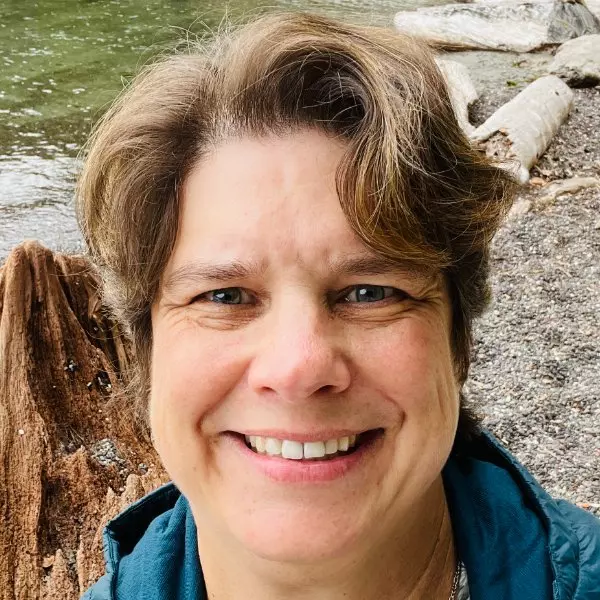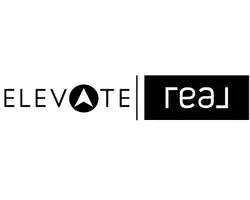$800,000
$800,000
For more information regarding the value of a property, please contact us for a free consultation.
139 Swordfish DR Holden Beach, NC 28462
4 Beds
2 Baths
1,332 SqFt
Key Details
Sold Price $800,000
Property Type Single Family Home
Sub Type Single Family Residence
Listing Status Sold
Purchase Type For Sale
Square Footage 1,332 sqft
Price per Sqft $600
Subdivision Harbor Acres
MLS Listing ID 100534132
Sold Date 11/15/25
Style Wood Frame
Bedrooms 4
Full Baths 2
HOA Y/N No
Year Built 1970
Lot Size 5,663 Sqft
Acres 0.13
Lot Dimensions 51 x 114 x 50 x 115
Property Sub-Type Single Family Residence
Source Hive MLS
Property Description
Enjoy canal-front living on the sought-after west end of Holden Beach in this fully renovated 4-bedroom + office, 2-bath home. Inside, the home was taken down to the studs and rebuilt with new electrical, plumbing, and a stylish new kitchen. Outside, every detail has been refreshed with Hardi Plank siding, a new roof (2023), a brand-new front deck, and a gravel driveway.
On the water, you'll find a repaired seawall and a new boat lift, making it easy to head out and enjoy all that the Intracoastal Waterway and ocean have to offer. Move-in ready and built for coastal living, this home is perfect as a permanent residence, vacation getaway, or investment opportunity.
Location
State NC
County Brunswick
Community Harbor Acres
Zoning HB-R-1
Direction Travel over Holden Beach Bridge and turn Right onto Ocean Blvd. Follow to 800 block and turn Right onto Swordfish. Home is on the Left.
Location Details Island
Rooms
Primary Bedroom Level Primary Living Area
Interior
Interior Features Ceiling Fan(s), Furnished
Heating Electric, Heat Pump
Cooling Central Air
Flooring LVT/LVP, Carpet
Fireplaces Type None
Fireplace No
Appliance Vented Exhaust Fan, Electric Oven, Washer, Refrigerator, Dryer, Dishwasher
Exterior
Exterior Feature None
Parking Features Off Street
Garage Spaces 1.0
Utilities Available Sewer Available, Water Available
Amenities Available Waterfront Community, No Amenities
Waterfront Description Bulkhead,Canal Front,Sailboat Accessible
View Canal, Marsh View, Water
Roof Type Shingle
Porch Deck, Porch
Building
Story 1
Entry Level One
Foundation Other, Slab
Sewer Municipal Sewer
Water Municipal Water
Structure Type None
New Construction No
Schools
Elementary Schools Virginia Williamson
Middle Schools Cedar Grove
High Schools West Brunswick
Others
Tax ID 246ae047
Acceptable Financing Cash, Conventional
Listing Terms Cash, Conventional
Read Less
Want to know what your home might be worth? Contact us for a FREE valuation!

Our team is ready to help you sell your home for the highest possible price ASAP







