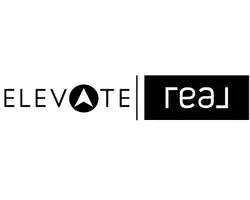$80,000
$95,000
15.8%For more information regarding the value of a property, please contact us for a free consultation.
2384 Wintergreen RD Cove City, NC 28523
2 Beds
2 Baths
1,848 SqFt
Key Details
Sold Price $80,000
Property Type Single Family Home
Sub Type Single Family Residence
Listing Status Sold
Purchase Type For Sale
Square Footage 1,848 sqft
Price per Sqft $43
Subdivision Not In Subdivision
MLS Listing ID 100527612
Sold Date 11/12/25
Style Wood Frame
Bedrooms 2
Full Baths 2
HOA Y/N No
Year Built 1935
Lot Size 0.790 Acres
Acres 0.79
Lot Dimensions 243x124x55x122x94x67x59
Property Sub-Type Single Family Residence
Source Hive MLS
Property Description
Looking for a great home out in the country? Look no further than Wintergreen Rd! Over 1800sqft of living space with 2 generous sized bedrooms, and 2 full bathrooms. This home offers the potential for a 3rd bedroom as well with the right vision! The exterior features a metal roof, vinyl siding, a covered front porch and side porch that blends into the covered 2-car carport on the left side of the home. A large deck in the back offers a great spot for entertaining! Situated on over 3/4 of an acre you have plenty of space to spread out, and make this slice of heaven your own!
Location
State NC
County Craven
Community Not In Subdivision
Zoning Residential
Direction Heading E on Hwy 70 to New Bern, Turn left onto Dover Rd, Continue onto Old US Hwy 70, Continue onto W Kornegay St, Continue onto Old US Hwy 70 W, Continue onto W Sunset Blvd, Turn left onto N Main St, Continue onto Wintergreen Rd Destination will be on the right
Location Details Mainland
Rooms
Primary Bedroom Level Primary Living Area
Interior
Interior Features Mud Room, Ceiling Fan(s)
Heating Electric, Heat Pump
Cooling Central Air
Exterior
Parking Features Off Street, Unpaved
Utilities Available Water Connected
Roof Type Metal
Porch Covered, Deck, Porch, Wrap Around
Building
Story 1
Entry Level One
New Construction No
Schools
Elementary Schools James W. Smith
Middle Schools West Craven
High Schools West Craven
Others
Tax ID 3-024 -105
Acceptable Financing Cash, Conventional
Listing Terms Cash, Conventional
Read Less
Want to know what your home might be worth? Contact us for a FREE valuation!

Our team is ready to help you sell your home for the highest possible price ASAP







