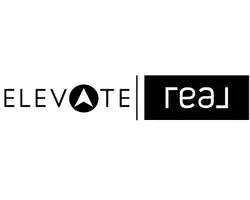$215,000
$210,000
2.4%For more information regarding the value of a property, please contact us for a free consultation.
4446 Tonric DR Hope Mills, NC 28348
3 Beds
2 Baths
1,132 SqFt
Key Details
Sold Price $215,000
Property Type Single Family Home
Sub Type Single Family Residence
Listing Status Sold
Purchase Type For Sale
Square Footage 1,132 sqft
Price per Sqft $189
Subdivision Chance Acre
MLS Listing ID 732292
Sold Date 10/15/24
Style Ranch
Bedrooms 3
Full Baths 2
HOA Y/N No
Year Built 1994
Lot Size 0.460 Acres
Acres 0.46
Property Sub-Type Single Family Residence
Property Description
Welcome to this charming single-story ranch home, nestled on a spacious .46-acre lot. As you step inside, you'll immediately feel at ease with the beautiful wood-look LVP flooring, neutral tones, and elegant touches like chair rail and wainscoting. The cozy family room features a striking masonry fireplace, creating the perfect gathering spot. The open dining and kitchen area is ideal for meals, offering stainless steel appliances and ample cabinet space. The primary bedroom boasts a board and batten accent wall and a private en-suite bathroom with a walk-in tiled shower. Secondary bedrooms are comfortable with soft carpeting and ceiling fans. Additional storage/flex room off the garage that you won't want to miss. Outside, enjoy the expansive fenced backyard with an extended patio/deck, garden area, and a convenient storage shed. Don't miss out on this inviting home!
Location
State NC
County Cumberland
Rooms
Basement Crawl Space
Interior
Interior Features Ceiling Fan(s), Separate/Formal Dining Room, Eat-in Kitchen, Kitchen/Dining Combo, Laminate Counters, Primary Downstairs, Bath in Primary Bedroom, Pantry, Separate Shower, Tub Shower, Walk-In Shower
Heating Electric
Flooring Luxury Vinyl, Luxury VinylPlank, Carpet
Fireplaces Number 1
Fireplaces Type Masonry
Fireplace Yes
Appliance Dishwasher, Microwave, Range, Refrigerator
Laundry Washer Hookup, Dryer Hookup, In Unit
Exterior
Exterior Feature Fence, Garden, Patio, Rain Gutters, Storage
Parking Features Attached Carport
Garage Spaces 2.0
Garage Description 2.0
Fence Yard Fenced
Water Access Desc Well
Porch Patio
Building
Lot Description 1/4 to 1/2 Acre Lot
Sewer Septic Tank
Water Well
Architectural Style Ranch
New Construction No
Schools
Middle Schools Grays Creek Middle School
High Schools Grays Creek Senior High
Others
Tax ID 0413-68-3034.000
Ownership More than a year
Acceptable Financing Cash, Conventional, FHA, VA Loan
Listing Terms Cash, Conventional, FHA, VA Loan
Financing FHA
Special Listing Condition Standard
Read Less
Want to know what your home might be worth? Contact us for a FREE valuation!

Our team is ready to help you sell your home for the highest possible price ASAP
Bought with THE REAL ESTATE CONCIERGE






