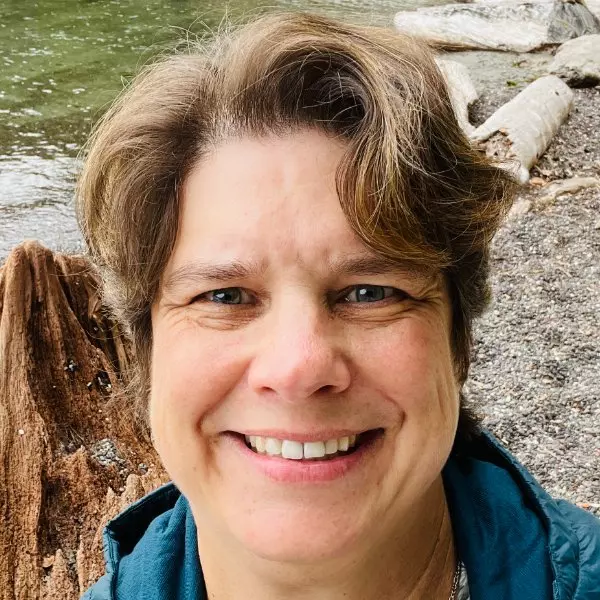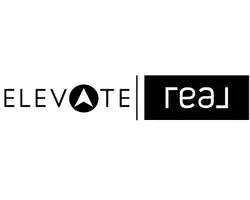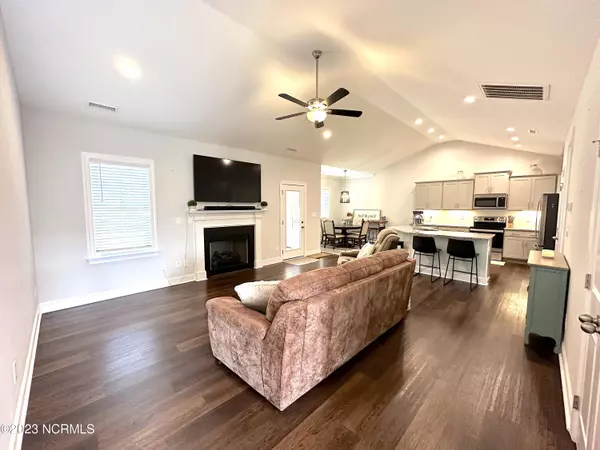$395,000
$399,000
1.0%For more information regarding the value of a property, please contact us for a free consultation.
8727 Surrey Top RD Bailey, NC 27807
3 Beds
2 Baths
1,932 SqFt
Key Details
Sold Price $395,000
Property Type Single Family Home
Sub Type Single Family Residence
Listing Status Sold
Purchase Type For Sale
Square Footage 1,932 sqft
Price per Sqft $204
Subdivision Pine Ridge
MLS Listing ID 100415657
Sold Date 06/25/24
Style Wood Frame
Bedrooms 3
Full Baths 2
HOA Y/N No
Year Built 2021
Lot Size 1.000 Acres
Acres 1.0
Lot Dimensions 98.6 x 36 x 235 x 278
Property Sub-Type Single Family Residence
Source North Carolina Regional MLS
Property Description
Welcome to this stunning three-bedroom, two-bath home, constructed in 2021 sitting on a sprawling acre of land. No city taxes! This home offers an open floor plan with LVP flooring and a cozy fireplace providing a perfect spot to unwind and enjoy the upcoming chilly evenings. Adjacent to the living area the kitchen offers granite countertops and sleek stainless steel appliances. Spacious master bedroom complete with trey ceilings and master bath with walk-in shower, soaking tub and his/her closet. Special features of this home are the upstairs bonus room and walk-in attic providing ample storage, 2 car garage and covered back porch.
Location
State NC
County Nash
Community Pine Ridge
Zoning R40
Direction Take 264 West toward Raleigh, take exit 11 on to NC581 toward Bailey/Spring Hope. Turn right onto NC 581. Turn left onto Schooner Road. Turn right onto Surrey Top Road. Home on the right.
Location Details Mainland
Rooms
Basement Crawl Space, None
Primary Bedroom Level Primary Living Area
Interior
Interior Features Master Downstairs, 9Ft+ Ceilings, Pantry, Walk-in Shower, Walk-In Closet(s)
Heating Electric, Heat Pump
Cooling Central Air
Flooring LVT/LVP, Carpet
Laundry Inside
Exterior
Parking Features On Site, Paved
Garage Spaces 2.0
Amenities Available No Amenities
Roof Type Composition
Porch Covered, Deck, Porch
Building
Story 2
Entry Level Two
Sewer Septic On Site
Water Municipal Water
New Construction No
Others
Tax ID 275400663401
Acceptable Financing Cash, Conventional, FHA, VA Loan
Listing Terms Cash, Conventional, FHA, VA Loan
Special Listing Condition None
Read Less
Want to know what your home might be worth? Contact us for a FREE valuation!

Our team is ready to help you sell your home for the highest possible price ASAP







