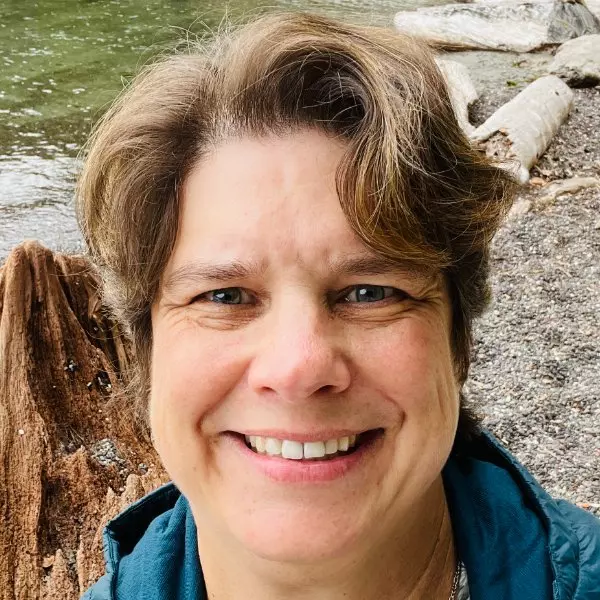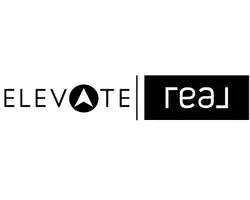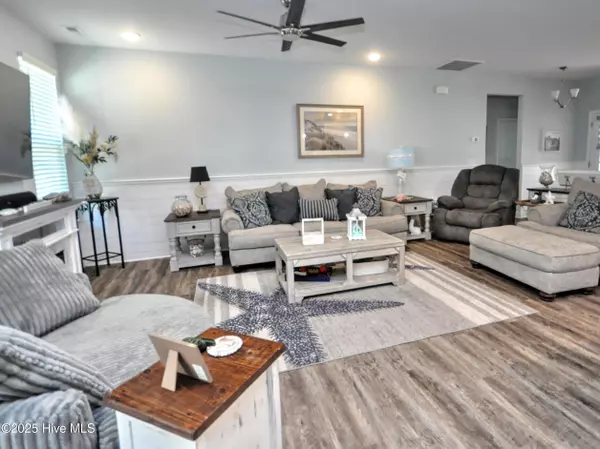
442 Sea Captain LN SW Supply, NC 28462
4 Beds
3 Baths
2,069 SqFt
UPDATED:
Key Details
Property Type Single Family Home
Sub Type Single Family Residence
Listing Status Active
Purchase Type For Sale
Square Footage 2,069 sqft
Price per Sqft $277
Subdivision Ruffin'S River Lndg
MLS Listing ID 100541962
Style Wood Frame
Bedrooms 4
Full Baths 3
HOA Fees $750
HOA Y/N Yes
Year Built 2020
Annual Tax Amount $1,662
Lot Size 0.770 Acres
Acres 0.77
Lot Dimensions 22x36x36x375x244x165
Property Sub-Type Single Family Residence
Source Hive MLS
Property Description
Location
State NC
County Brunswick
Community Ruffin'S River Lndg
Zoning X
Direction From Hwy 17 North, right on Cumbee Rd and right on Mr Pisgah Rd. Turn left on Stanley Rd and left on Hewett Rd. Turn right on Stone Chimney Rd and left on Eden Dr. Turn left on Compass Rose Ln. and then right on Sea Captain Lane SW. Home is on the left in the cul-de-sac.
Location Details Mainland
Rooms
Basement None
Primary Bedroom Level Primary Living Area
Interior
Interior Features Master Downstairs, Walk-in Closet(s), High Ceilings, Kitchen Island, Ceiling Fan(s), Pantry, Walk-in Shower
Heating Electric, Forced Air
Cooling Central Air
Flooring LVT/LVP, Carpet, Tile
Window Features Thermal Windows
Appliance Electric Oven, Built-In Microwave, Disposal, Dishwasher
Exterior
Parking Features Concrete, Garage Door Opener
Garage Spaces 2.0
Pool In Ground
Utilities Available Sewer Available, Water Available
Amenities Available Maint - Comm Areas, Maint - Roads, Management, Street Lights, Taxes
Roof Type Architectural Shingle
Porch Patio, Porch, Screened
Building
Lot Description Cul-De-Sac
Story 2
Entry Level Two
Foundation Slab
Sewer Municipal Sewer
Water Municipal Water
New Construction No
Schools
Elementary Schools Virginia Williamson
Middle Schools Cedar Grove
High Schools West Brunswick
Others
Tax ID 184ga034
Acceptable Financing Cash, Conventional
Listing Terms Cash, Conventional







