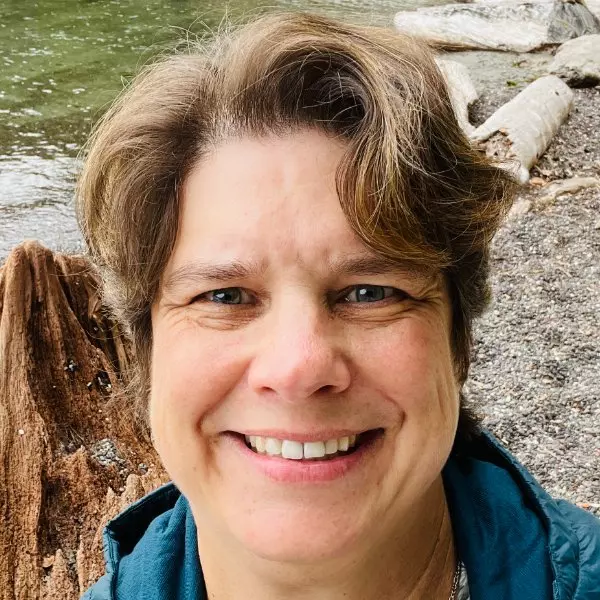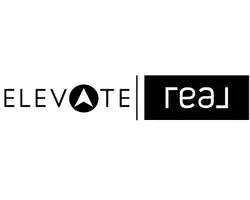
104 Casino DR Goldsboro, NC 27530
3 Beds
2 Baths
1,922 SqFt
UPDATED:
Key Details
Property Type Single Family Home
Sub Type Single Family Residence
Listing Status Active
Purchase Type For Sale
Square Footage 1,922 sqft
Price per Sqft $247
Subdivision Rose Landing
MLS Listing ID 100541780
Style Wood Frame
Bedrooms 3
Full Baths 2
HOA Y/N No
Year Built 2020
Annual Tax Amount $2,765
Lot Size 5.770 Acres
Acres 5.77
Lot Dimensions 994x118x641x243x131x26x46x105x95x56x73
Property Sub-Type Single Family Residence
Source Hive MLS
Property Description
Enjoy full fenced front pasture views, an electric-fenced pasture with water access, a round pen (to convey), outbuilding/shed, detached carport, and a long private driveway that provides the perfect secluded setting. Ideal for those who love horses, but you don't have to own one to appreciate this peaceful property surrounded by nature.
Relax on the screened-in back porch overlooking your land, or entertain inside with 1,922 sq ft on the main level plus a huge unfinished upstairs offering potential for two additional rooms or a bonus space.
The open floor plan features laminate flooring throughout, a spacious island kitchen with tile backsplash and granite countertops, and a cozy fireplace for those cool evenings. The king-sized owner's suite includes dual granite vanities, a tiled walk-in shower, and a separate soaking tub. Thoughtful touches like custom built-in shelving, a split-bedroom design, and an oversized two-car garage add even more appeal.
Located in the sought-after Rosewood School District, this home offers the best of both worlds — a private, country setting with easy access to Smithfield, Raleigh, Goldsboro, and the hospital.
Homes like this rarely hit the market with acreage, privacy, modern finishes, and room to grow. Come experience this one-of-a-kind property today!
Location
State NC
County Wayne
Community Rose Landing
Zoning RES
Direction Head toward US-301 N and take a right, then follow the signs to merge onto US-70 E. Stay on US-70 E/I-42 E until you reach Ebenezer Church Rd and turn right. Continue straight, then turn left on Oakland Church Rd, right on Rosewood Rd, and finally left onto Casino Dr.
Location Details Mainland
Rooms
Other Rooms Corral(s), Shed(s), Storage, Workshop
Primary Bedroom Level Primary Living Area
Interior
Interior Features Master Downstairs, Walk-in Closet(s), High Ceilings, Solid Surface, Bookcases, Kitchen Island, Ceiling Fan(s), Pantry, Walk-in Shower
Heating Electric, Heat Pump
Cooling Central Air
Flooring Carpet, Laminate, Tile
Fireplaces Type Gas Log
Fireplace Yes
Appliance Electric Oven, Refrigerator, Range, Dishwasher
Exterior
Parking Features Garage Faces Side, Attached, Covered, Gravel, Garage Door Opener, On Site
Garage Spaces 2.0
Carport Spaces 2
Utilities Available Water Available
View See Remarks
Roof Type Shingle
Accessibility Accessible Full Bath, Accessible Doors
Porch Covered, Enclosed, Patio, Porch, Screened
Building
Lot Description Cul-De-Sac, Pasture, Wooded
Story 1
Entry Level One,One and One Half,Two
Foundation Brick/Mortar, Slab
Sewer Septic Tank
Water County Water
New Construction No
Schools
Elementary Schools Rosewood
Middle Schools Rosewood
High Schools Rosewood
Others
Tax ID 2660834092
Acceptable Financing Cash, Conventional, FHA, USDA Loan, VA Loan
Listing Terms Cash, Conventional, FHA, USDA Loan, VA Loan







