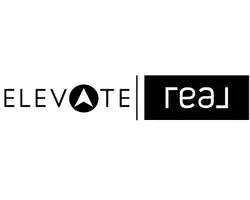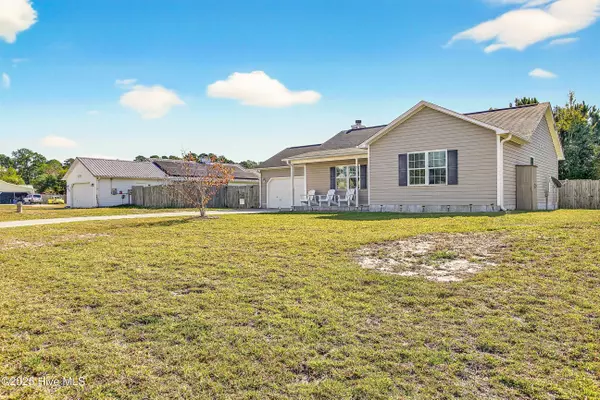
109 Jenna Rea RD Hubert, NC 28539
3 Beds
2 Baths
1,296 SqFt
Open House
Sat Nov 22, 11:00am - 1:00pm
UPDATED:
Key Details
Property Type Single Family Home
Sub Type Single Family Residence
Listing Status Active
Purchase Type For Sale
Square Footage 1,296 sqft
Price per Sqft $207
Subdivision Jacks Branch
MLS Listing ID 100541753
Style Wood Frame
Bedrooms 3
Full Baths 2
HOA Fees $100
HOA Y/N Yes
Year Built 2010
Annual Tax Amount $1,277
Lot Size 10,454 Sqft
Acres 0.24
Lot Dimensions 85.03x124.96x85x122.55
Property Sub-Type Single Family Residence
Source Hive MLS
Property Description
Location
State NC
County Onslow
Community Jacks Branch
Zoning R-5
Direction From Queens Creek Rd, turn onto Queens Haven Rd, then left onto Jenna Rea Rd. Home is the fourth on the left.
Location Details Mainland
Rooms
Primary Bedroom Level Primary Living Area
Interior
Interior Features Vaulted Ceiling(s), Ceiling Fan(s)
Heating Electric, Heat Pump
Cooling Central Air
Flooring LVT/LVP, Carpet
Appliance Electric Oven, Built-In Microwave, Water Softener, Refrigerator, Dishwasher
Exterior
Parking Features Attached, Off Street, Paved
Garage Spaces 2.0
Utilities Available Water Available
Amenities Available No Amenities
Roof Type Architectural Shingle
Porch Covered, Deck, Porch
Building
Lot Description Cul-De-Sac
Story 1
Entry Level One
Foundation Slab
Sewer Community Sewer
Water Municipal Water
New Construction No
Schools
Elementary Schools Queens Creek
Middle Schools Swansboro
High Schools Swansboro
Others
Tax ID 1314f-19
Acceptable Financing Cash, Conventional, FHA, USDA Loan, VA Loan
Listing Terms Cash, Conventional, FHA, USDA Loan, VA Loan







