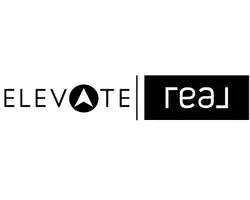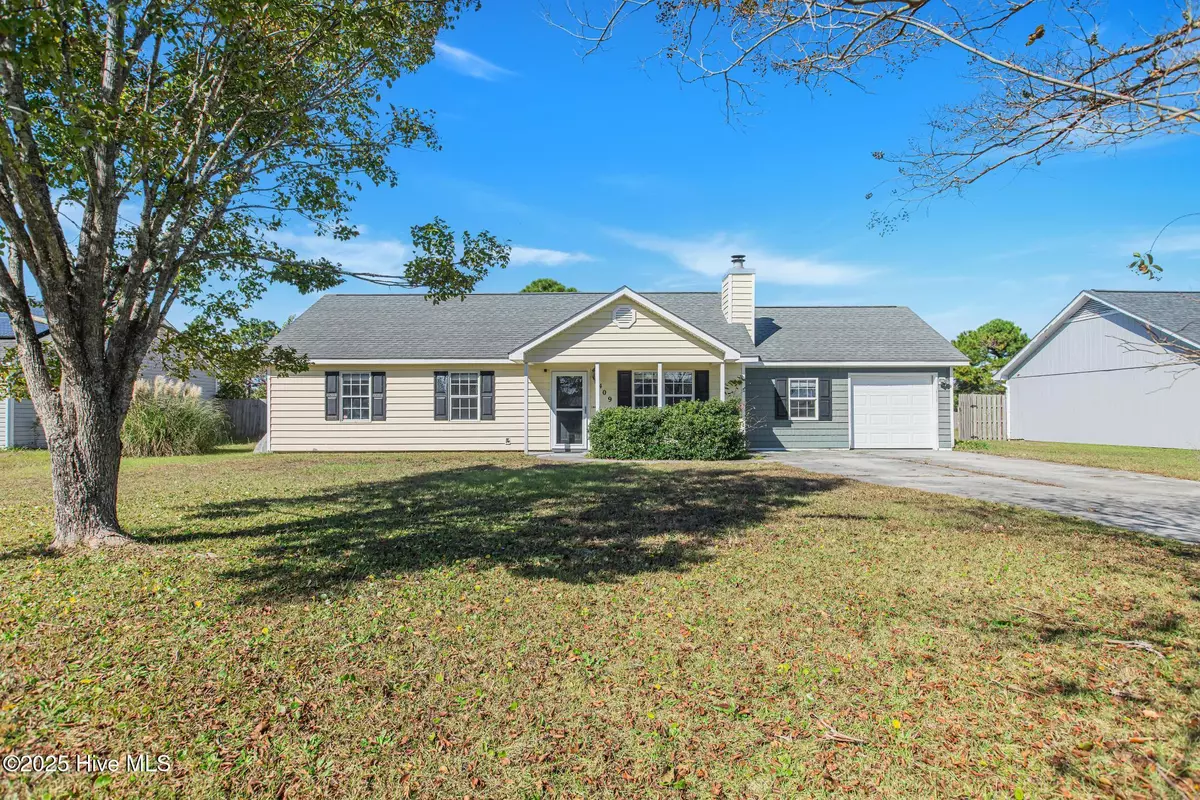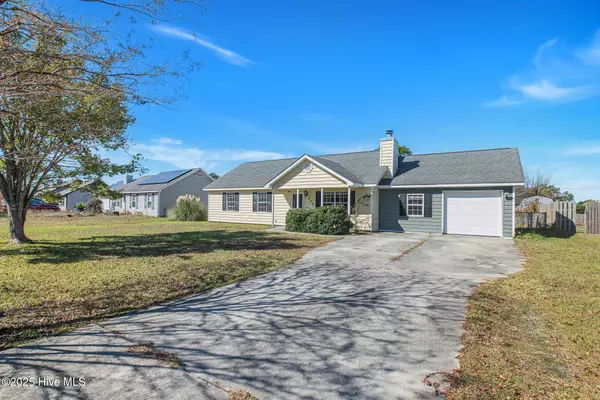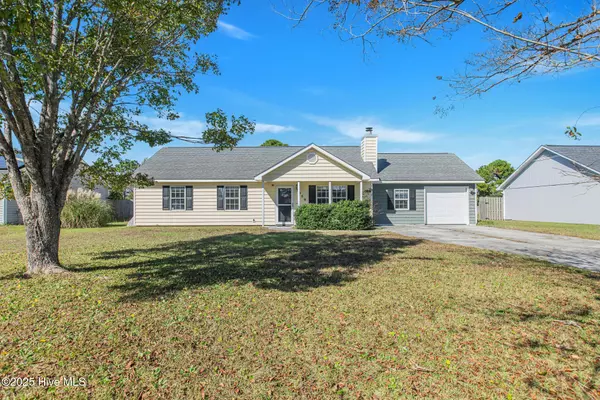
409 Foxtrace LN Hubert, NC 28539
4 Beds
2 Baths
1,275 SqFt
UPDATED:
Key Details
Property Type Single Family Home
Sub Type Single Family Residence
Listing Status Active
Purchase Type For Sale
Square Footage 1,275 sqft
Price per Sqft $192
Subdivision Foxtrace
MLS Listing ID 100539855
Style Wood Frame
Bedrooms 4
Full Baths 2
HOA Y/N No
Year Built 1992
Annual Tax Amount $1,121
Lot Size 0.380 Acres
Acres 0.38
Lot Dimensions irregular
Property Sub-Type Single Family Residence
Source Hive MLS
Property Description
Location
State NC
County Onslow
Community Foxtrace
Zoning R-10
Direction Hwy 24 to Hwy 172, left on Starling Rd, right on Sand Ridge Rd, left on Foxtrace Ln, home on left
Location Details Mainland
Rooms
Basement None
Primary Bedroom Level Primary Living Area
Interior
Interior Features Vaulted Ceiling(s), Ceiling Fan(s)
Heating Electric, Heat Pump
Cooling Central Air
Appliance Built-In Microwave, Refrigerator, Range, Disposal, Dishwasher
Exterior
Parking Features Garage Door Opener, Paved
Garage Spaces 1.0
Utilities Available Sewer Connected, Water Connected
Roof Type Shingle
Porch Covered, Patio, Porch, Screened
Building
Story 1
Entry Level One
Foundation Slab
Sewer Municipal Sewer
Water Municipal Water
New Construction No
Schools
Elementary Schools Sand Ridge
Middle Schools Swansboro
High Schools Swansboro
Others
Tax ID 1308e-248
Acceptable Financing Cash, Conventional, FHA, USDA Loan, VA Loan
Listing Terms Cash, Conventional, FHA, USDA Loan, VA Loan







