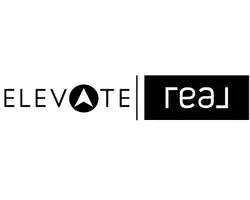
4119 Bertines CT Elm City, NC 27822
3 Beds
3 Baths
2,340 SqFt
Open House
Fri Nov 21, 1:00pm - 4:00pm
Sat Nov 22, 12:00pm - 4:00pm
Sun Nov 23, 1:00pm - 4:00pm
UPDATED:
Key Details
Property Type Single Family Home
Sub Type Single Family Residence
Listing Status Active
Purchase Type For Sale
Square Footage 2,340 sqft
Price per Sqft $129
Subdivision River Stone
MLS Listing ID 100484146
Style Wood Frame
Bedrooms 3
Full Baths 2
Half Baths 1
HOA Y/N No
Year Built 2025
Lot Size 0.700 Acres
Acres 0.7
Lot Dimensions See Plat
Property Sub-Type Single Family Residence
Source Hive MLS
Property Description
MOVE IN READY! The Galen is a spacious two-story home, offering 3 modern elevations, boasts 2,340 sq. ft. of living space, 3 bedrooms, 2.5 bathrooms, and a 2-car garage. The moment you step inside the home you will be greeted by the foyer which connects you first past the flex room, and then past the powder room and a storage closet. The foyer then opens into the large great room, overlooked by the kitchen.
The open-concept layout integrates the great room with the kitchen, featuring stainless steel appliances, spacious center island, and a corner walk-in pantry. Upstairs, there is the primary bedroom with a private bathroom, dual vanity, and a separate water closet for privacy. The primary bedroom sits at the front of the home on this floor and features a walk-in closet. The additional two bedrooms provide comfort and privacy with access to a full secondary bathroom. The loft offers a flexible space that can be used as a media room, playroom, or become a fourth bedroom. The laundry room completes the second floor.
With its thoughtful design and spacious layout, the Galen is the perfect place to call home. * Photos are not of actual home or interior features and are representative of floor plan only. *
Location
State NC
County Nash
Community River Stone
Zoning R
Direction From I-95 N take exit 127, Continue straight on NC-97 E. Turn Left onto NC-97 E, Community will be on your right.
Location Details Mainland
Rooms
Primary Bedroom Level Primary Living Area
Interior
Interior Features Walk-in Closet(s), Kitchen Island, Pantry, Walk-in Shower
Heating Fireplace(s), Electric, Natural Gas
Cooling Central Air
Flooring Carpet, Vinyl
Window Features Thermal Windows
Appliance Gas Cooktop, Built-In Microwave, Disposal, Dishwasher
Exterior
Exterior Feature Shutters - Functional
Parking Features Garage Faces Front, Attached, Concrete, Garage Door Opener
Garage Spaces 2.0
Utilities Available Natural Gas Available, Sewer Available, Water Available
Roof Type Architectural Shingle
Porch Covered, Patio
Building
Story 2
Entry Level Two
Foundation Slab
Sewer Septic Tank
Water Municipal Water
Structure Type Shutters - Functional
New Construction Yes
Schools
Elementary Schools Nashville
Middle Schools Nash Central
High Schools Nash Central
Others
Tax ID 355673
Acceptable Financing Cash, Conventional, FHA, USDA Loan, VA Loan
Listing Terms Cash, Conventional, FHA, USDA Loan, VA Loan







